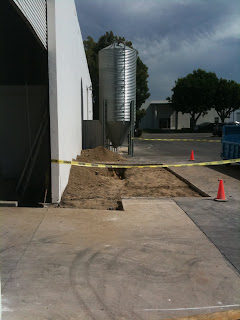


We have been quite busy with our buildout. Our underground plumbing was a very tough hurdle for us to conquer. The existing plumbing in the building was not up to current California Building Code. The main sewer line that runs underground is a 3" pipe and it has a fall (slope) of 1/8" per foot. Current code requires any 3" pipe to fall 1/4" per foot and any 4" pipe could fall at 1/8" per foot.
Our inspector had asked us to follow the existing 3" pipe to the furthest point to where we would tie into it. There was a 4" pipe coming off the bathrooms that appeared to connect with the 3" pipe that we were following. We dug up a portion of the parking lot to where we believed the pipe connection would take place, but found that both the 4" and 3" pipes ran parallel further down the parking lot. We had told the inspector that we were not about to chase the 3" line further beyond where we needed to dig. He agreed to "grandfather" the existing 3" pipe (with the 1/8" per foot fall), but required us to install any connecting plumbing to current code. This made things difficult because the existing pluming line was not as deep underground as we needed to conform to our approved plans. We had to make a few adjustments that took more time and money than we first had planned. After over a week of some more floor demo, dirt moving and additional plumbing supply purchases we finally passed our inspection to allow us to pour concrete. This past Saturday we had a morning schedule of 2 concrete trucks carrying a total of 15 yards of concrete and 2 concrete finishers to get the brewery solid again (at least with regard to the floor). A 12" reinforced slab was poured just outside of our building. This slab will support our grain silo, boiler and glycol chiller. The concrete that was poured inside was to set our plumbing of 3 separate trench drain assemblies, 2 floor sinks, 1 mop sink and the venting that is required to all drains. We finally were able to take a day off (the first since returning from GABF) on Sunday, except for getting materials purchased and ready for a Monday crew of drywall tapers.



