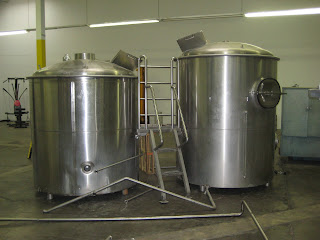




We spent some time arranging, and then re-arranging our system layout. Tracy, our brewer, had great input to determine how and where to set it. We decided that our fermenters would be best served closest to our tasting area. This would allow any hot piping from the Mash and Kettle to be located on the opposite side of any public foot traffic. After arranging it this way, we realized that our glycol lines, boiler lines, and auger line would have a much shorter run, saving us some time and money. Our walk-in cooler will have the condenser located and supported directly above the cooler. Our high ceiling will allow for this to happen. This will also save us some time and money. Of course this is far from what our floor will look like after construction. We will follow a similar path in what The Bruery constructed, and put a curbed, urethane sealed floor for the brewing area.
We stopped by The Bruery on Tuesday and were amazed on their rapid growth. Congratulations to Patrick and the crew on their continued success.
No comments:
Post a Comment